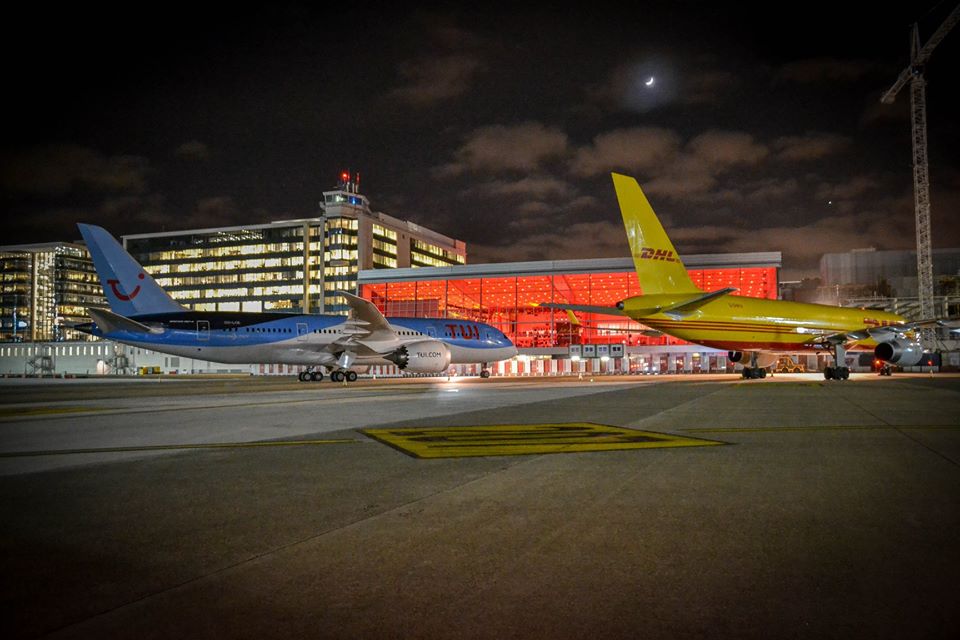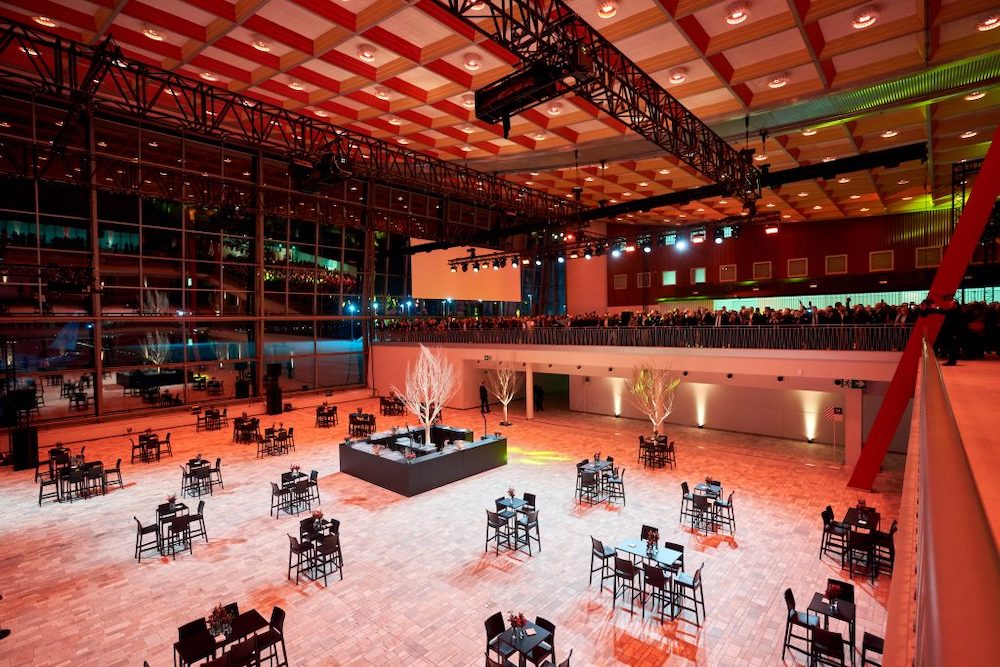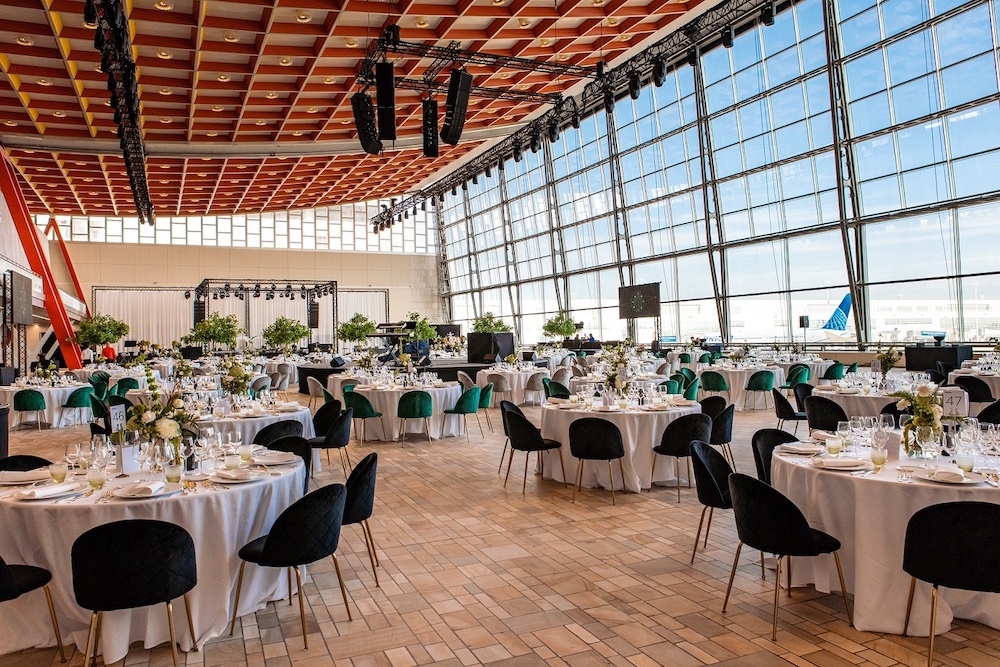Skyhall
About Skyhall
The iconic building at Brussels Airport that has been completely and sustainably renovated into a unique event hall.
A top location for your premium events such as product launches, team and customer events, lectures, exhibitions, press conferences, etc.
A location right in the heart of Europe, easily accessible by car, train or bus, or by plane for your international guests.
What does skyhall have to offer?
A premium event venue with architectural character and stunning views of the planes and runway.
6,100 m2 of space spread over two floors:
Floor 1 (level -1): 2,900 m2
Floor 2 (ground floor): 3.100 m2
A capacity of up to 2,500 people.
A venue for all possible set-ups (cocktail/walking dinner, theatre, banquet/seated dinner, …).
Easy accessibility by car, public transport, and of course by plane.
The 4* Sheraton hotel, where your guests can stay in luxury, is within walking distance.
An exquisite choice of catering services tailored to your needs and budget.
An experienced customer service team that will personally assist you before, during and after your event.
How can we work with you to organise an unforgettable event?
Provide us with your contact details via the contact form or send an email to skyhall-events@brusselsairport.be. The Skyhall team will be happy to guide you personally to work out a tailor-made proposal.
Discover our unique offer and our preferred partners in our brochure
A touch of nostalgia: discover the rich history of Skyhall
The ‘Skyhall’, a pearl of post-war modernism in our country, has been completely renovated and is ready for your unforgettable and exclusive events!
The origins of Skyhall date back to 1958 when architects Maxime Brunfaut, Géo Bontinck and Joseph Moutschen were commissioned to design a completely new airport structure to welcome the many international visitors of ‘Expo 58’ on the occasion of the World Expo.
The functional, modernist airport complex was logically structured around the imposing transit hall: a hall 100 m long, 55 m wide and 18 m high. The entire hall is spanned by an aluminium roof structure that seems to float on slender, A-shaped columns. The curved shape of the roof slopes up towards the glass facade, drawing the eye upwards into the sky. Like a foretaste of the flying adventure to come
Everything our country wanted to show to the world came together in this Skyhall: architectural boldness, artistic daring, technical ingenuity and a thoughtful use of new materials such as concrete and aluminium.
Obviously, this gem of modernist architecture in Belgium had to be preserved for future generations. Brussels Airport therefore had this emblematic building restored to its original splendour and equipped with state-of-the-art technology.
The renovation of the Skyhall also focused on sustainability. All glass in the facades was replaced by high-efficiency glass. Additional insulation was added to the roof, in addition to modern HVAC and fire-fighting technology. The existing light fittings in the ceiling were cleaned and repainted and fitted with energy-efficient LED lighting.
Existing elements were reused wherever possible. The typical parapets and the authentic natural stone floor are the most striking examples.
Anyone entering the space today gets the same overwhelming sense of spaciousness as more than 60 years ago. The hall itself may seem hardly changed, yet today it meets the highest comfort and safety requirements.
And so Skyhall became one of the most special event halls in the heart of Europe.
You too can hold your events at this top location!
- Conference
- Event
- Meeting Room
- Blackbox
- Air conditioning
- Overnight
- Airport
- Ringroad
- Trainstation



